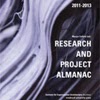BAI JIA ZHUANG
Proposal for an office and retail complex, Beijing, P. R. China (2004)
Programme:
Offices
Retail: 26860 m2
Apartments: 33320 m2
Sports and entertainment areas: 2550 m2
Parking: 23600 m2
External green areas: 3700 m2
Total construction area: 90000 m2
Design team: marcosandmarjan with Jia Lu and Steve Pike.
 Although analogue as well as computerised modelling and manufacturing processes are used during the design process, the project is mostly developed by 3D models and digital techniques that play both a generative as well as representational role: input generates geometric/quantitative as well as represents experiential/qualitative output.
Although analogue as well as computerised modelling and manufacturing processes are used during the design process, the project is mostly developed by 3D models and digital techniques that play both a generative as well as representational role: input generates geometric/quantitative as well as represents experiential/qualitative output.  In general terms, the design does neither result from extrusions of 2D diagrams, nor from topological generative systems or by manipulating software commands, but ‘3D painted’ and playfully constructed from 3D volumetric choreographed studies that consider programmatic and tectonic, as well as acoustic and aesthetic factors.
In general terms, the design does neither result from extrusions of 2D diagrams, nor from topological generative systems or by manipulating software commands, but ‘3D painted’ and playfully constructed from 3D volumetric choreographed studies that consider programmatic and tectonic, as well as acoustic and aesthetic factors. .jpg)
 Positioned at the leading public edge of the site on the eastern side of the busy Third Ring Road in Beijing, the proposal denies the typical enclosed tower-typology that would detach the building from any ground floor human interaction. Instead, at the lower public level, the mass of the building dissipates among a cluster of organic, clustered elements and volumes supports future potential expansion of the site and proposal. The resulting plan and the main volumetric presence of the building respond to the influence of imaginary and purely fictional internal and external forces – given by pedestrian circulation, structural restrictions, solar influence, and visual relations.
Positioned at the leading public edge of the site on the eastern side of the busy Third Ring Road in Beijing, the proposal denies the typical enclosed tower-typology that would detach the building from any ground floor human interaction. Instead, at the lower public level, the mass of the building dissipates among a cluster of organic, clustered elements and volumes supports future potential expansion of the site and proposal. The resulting plan and the main volumetric presence of the building respond to the influence of imaginary and purely fictional internal and external forces – given by pedestrian circulation, structural restrictions, solar influence, and visual relations.




























































