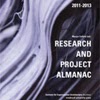Boomerang tower, Dubai (2008)
Programme:
Residential 75526 m2
Retail, leisure and parking 9406 m2
Total construction area ~85000 m2
Design team: marcosandmarjan with Estudio de Salvador Perez Arroyo.
The project develops from an optimised plan layout that gives to every single flat optimal sea
views and over downtown, the palms and other landmarks. The dialogue of the glass skin and red
infolded balconies results in completely different expressions of the tower: transparent and light if seen horizontally (i.e. from the neighboring towers), articulated and bold if seen vertically (i.e. from the street level or from the tower itself). The building should change colour from red during the day to blue at night. The building is conceived as environmentally very intelligent to achieve LEED gold grade standards for Green buildings.
Programme:
Residential 75526 m2
Retail, leisure and parking 9406 m2
Total construction area ~85000 m2
Design team: marcosandmarjan with Estudio de Salvador Perez Arroyo.
The project develops from an optimised plan layout that gives to every single flat optimal sea
views and over downtown, the palms and other landmarks. The dialogue of the glass skin and red
infolded balconies results in completely different expressions of the tower: transparent and light if seen horizontally (i.e. from the neighboring towers), articulated and bold if seen vertically (i.e. from the street level or from the tower itself). The building should change colour from red during the day to blue at night. The building is conceived as environmentally very intelligent to achieve LEED gold grade standards for Green buildings.






























































