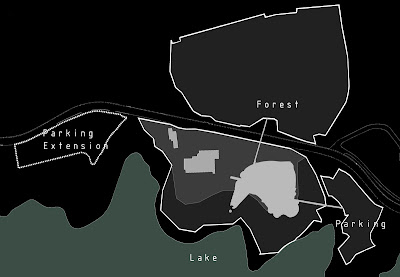Garden of Vessels
Competition proposal for the New Tomihiro Museum, Azuma, Japan (2002).
Competition proposal for the New Tomihiro Museum, Azuma, Japan (2002).
Programme:
Construction costs and exterior construction 1.2 billion yen
Number of works to be displayed 130 Parking places
Number of visitors annually 400000
Permanent collection rooms 900 m2
Planned exhibition room 120 m2
Storage rooms 330 m2
Stock room 100 m2
Other: lecture room for 50 people, meeting space, bookshop, promotion room,
snack and coffee corner, performances corner, fumigation rooms
Total new building area 3000 m2
Site area: 65000 m2
Leased: 5000 m2
Design team: marcosandmarjan. With Andres Aguilar, Steve Pike, Jens Ritter, Hui Hui Teoh.
To visit the New Tomihiro Museum of SHI-GA is to enter a reinterpreted landscape. A convoluted meandering route is choreographed around the eight elements of the traditional Japanese garden (water, sand, flowers, waterfalls, bridges, trees, stones and islands). The Erschließung-system presents a process of discovery, a metaphorical life journey of the painter Tomihiro himself. As one passes through, and between, numerous and varying exhibition vessels, the experience is one of incidences of confluence and activity interspersed with moments of contemplation and intimacy: volution in motion. Travelling along suspended paths, the sensation of floating – parallel to artworks ‘floating’ against their neutral landscape – is communicated.

The external envelope, as in other projects, is transparent and occasionally translucent, filtering light into the interior. It is interrupted by the liberal intrusion of light cones, constructed of laminated timber. The exhibition vessels consist of a dual-layered skin, with services and other ancillary requirements existing in the space between. A second opaque internal layer affords deliberate control of light and humidity, necessary to the environment in which Tomihiro’s work is presented.
The existing museum is to be maintained as a venue for a rotating programme of temporary exhibitions. A new external communal space is created between it and the new Museum, promoting social activity.
The existing museum is to be maintained as a venue for a rotating programme of temporary exhibitions. A new external communal space is created between it and the new Museum, promoting social activity.



.jpg)






.jpg)


























































