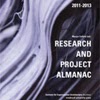Nurbster I
Installation for Unit 20
Bartfest 04 - Slade School of Art UCL, London UK [July 2004]
Young British Architecture - Fragner Gallery, Prague Czech Republic [Oct.-Dec 2004]
Installation for Unit 20
Bartfest 04 - Slade School of Art UCL, London UK [July 2004]
Young British Architecture - Fragner Gallery, Prague Czech Republic [Oct.-Dec 2004]
Team
Design: marcosandmarjan with Unit 20
Assembling: Students of Unit 20
Manufacturing: Zone Creations
Sponsor: The Great Britain Sasakawa Foundation
Design: marcosandmarjan with Unit 20
Assembling: Students of Unit 20
Manufacturing: Zone Creations
Sponsor: The Great Britain Sasakawa Foundation
The NURBSTER features two kinds of components that are cut by CAD-operated machines out of standard-sized MDF boards: enclosed vertical loops and singular horizontal stripes. The separate pieces are assembled to form a skeleton-like wall for the Unit 20 End of Year Show at the Bartfest 2004 integrating student projects developed in Japan. The NURBSTER adapts traditional Japanese wooden construction techniques of cut-joint fittings without additional fixings for quick assembly and disassembly.
A series of layered sections create a complex volume of NURBS (non-uniform rational B-splines), expressed through curvilinear and arabesque geometries that blur the boundaries between the horizontal and vertical frames. Slaloming back and forth, as well as up and down, switching viewpoint between the more corporeal/volumetric and the more transparent/permeable sides, the eye tends to scan the NURBSTER obliquely. Within the wall space, light renders gradients all along the edges and the planar surfaces; an idea tested in the colouration of early cutting-paths drawings. The design process develops a file-to-factory design methodology bridging the gap between digital architectural theory and the built environment.The file-to-factory design approach of the NURBSTERs makes use of innovative CNC, RP, and CAD/CAM technologies to link the design-computer to the manufacturing-computer. The series is completely developed using 2D and 3D CAD software, in which it is possible to fully comprehend, test and simulate complex 3D geometries that in an analog approach would lack experimentation and rigour. The design is then finalised in consideration of the material’s (thickness, elasticity, size), the process’s (2D cutting / 3D milling, printing and thermoforming), and the machine’s constraints (precision, bed size). A computer file is then sent to the manufacturer without the need for further drawings and printouts, saving time and resources. This process allows optimised and unique geometric and formal multiplicity at standard or even lower costs.
A series of layered sections create a complex volume of NURBS (non-uniform rational B-splines), expressed through curvilinear and arabesque geometries that blur the boundaries between the horizontal and vertical frames. Slaloming back and forth, as well as up and down, switching viewpoint between the more corporeal/volumetric and the more transparent/permeable sides, the eye tends to scan the NURBSTER obliquely. Within the wall space, light renders gradients all along the edges and the planar surfaces; an idea tested in the colouration of early cutting-paths drawings. The design process develops a file-to-factory design methodology bridging the gap between digital architectural theory and the built environment.The file-to-factory design approach of the NURBSTERs makes use of innovative CNC, RP, and CAD/CAM technologies to link the design-computer to the manufacturing-computer. The series is completely developed using 2D and 3D CAD software, in which it is possible to fully comprehend, test and simulate complex 3D geometries that in an analog approach would lack experimentation and rigour. The design is then finalised in consideration of the material’s (thickness, elasticity, size), the process’s (2D cutting / 3D milling, printing and thermoforming), and the machine’s constraints (precision, bed size). A computer file is then sent to the manufacturer without the need for further drawings and printouts, saving time and resources. This process allows optimised and unique geometric and formal multiplicity at standard or even lower costs.

































































